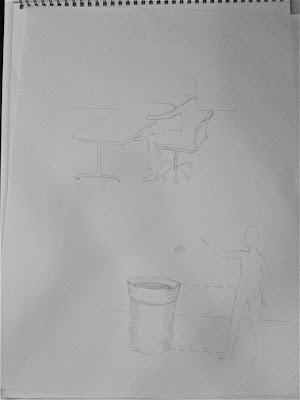The Tugendhat House, designed by Mies van der Rohe, is a great example of Wottens definition of good design having commodity, firmness, and delight. This house has commodity because of the way the interior is set up. There are no dividing walls, but planes separating spaces instead. This creates function by making it easier to get to one space from another and providing an organization of space. The materials used in the building represent firmness. Steel columns are used throughout the house providing stability for the structural load. The Tugendhat House has delight for many reasons. The steel columns are covered in a stainless steel finish, showing that it is luxurious and stylish. The way glass is used also shows delight. There are glass walls that look out towards a beautiful rural view outside, also bringing natural light inside. The way the overall space is composed is also delightful to look at with the curved wall planes.

http://www.nytimes.com/2007/03/22/garden/22mies.html?_r=3
Question 2:
China and Japan have influenced the West in so many ways, especially art and architecture throughout the years. Nature is a primary design used in Eastern art. In this contemporary textile, I specifically see influence from China. There are many bright colors used which is common to Chinese art to highlight motif. Blue represents heaven and green represents prosperity, both are used in this fabric. Natural is also common in artwork in the eastern world. Flowers are often used; typical kinds of flowers are the lotus and chrysanthemum. I can’t tell what kind of flower it is in this fabric but it looks like it might be chrysanthemum. While the bold colors and flower motifs from China are most apparent in this fabric, there are some Japanese influences that are noticeable as well. The Japanese prefer a more asymmetric look whereas Chinese focus more on symmetry in art. This fabric shows an asymmetric pattern that is balanced by swirls around the flowers that inhabit the bottom part of the pattern. Japanese motifs include whirlpool designs, waves, swirls, and circular forms – all of which are present in this contemporary textile.
China and Japan have influenced the West in so many ways, especially art and architecture throughout the years. Nature is a primary design used in Eastern art. In this contemporary textile, I specifically see influence from China. There are many bright colors used which is common to Chinese art to highlight motif. Blue represents heaven and green represents prosperity, both are used in this fabric. Natural is also common in artwork in the eastern world. Flowers are often used; typical kinds of flowers are the lotus and chrysanthemum. I can’t tell what kind of flower it is in this fabric but it looks like it might be chrysanthemum. While the bold colors and flower motifs from China are most apparent in this fabric, there are some Japanese influences that are noticeable as well. The Japanese prefer a more asymmetric look whereas Chinese focus more on symmetry in art. This fabric shows an asymmetric pattern that is balanced by swirls around the flowers that inhabit the bottom part of the pattern. Japanese motifs include whirlpool designs, waves, swirls, and circular forms – all of which are present in this contemporary textile.
 http://allfreed.ru/uploads/posts/1111/13071208612479_495009.jpg
http://allfreed.ru/uploads/posts/1111/13071208612479_495009.jpg
Question 3:
Everyone who is in IAR 222 is familiar with the smaller scale seating and overall lack of space. Hall says that we have to start seeing man as in a conversation with his environment, and architects are creating with no reference to man’s spatial needs (Hall, 6). Our classroom was clearly built like this – without reference to spatial needs. The seats are not only not wide enough for comfort, but there isn’t enough foot room when having a book bag on the ground, and not enough overall space between the next person.
Question 4:
"More awkwardly still, architecture asks us to imaging that happiness might often have an unostentatious, unheroic character to it, that it might be found in a run of old floorboards or in a wash of morning light over a plaster wall – in undramatic, frangible scenes of beauty that move us because we are aware of the darker backdrop against which they are set.” – Alain de Botton
Everyone who is in IAR 222 is familiar with the smaller scale seating and overall lack of space. Hall says that we have to start seeing man as in a conversation with his environment, and architects are creating with no reference to man’s spatial needs (Hall, 6). Our classroom was clearly built like this – without reference to spatial needs. The seats are not only not wide enough for comfort, but there isn’t enough foot room when having a book bag on the ground, and not enough overall space between the next person.
Question 4:
"More awkwardly still, architecture asks us to imaging that happiness might often have an unostentatious, unheroic character to it, that it might be found in a run of old floorboards or in a wash of morning light over a plaster wall – in undramatic, frangible scenes of beauty that move us because we are aware of the darker backdrop against which they are set.” – Alain de Botton
To me, this quote sums up what the article was all about. I agree with Botton that there can be architecture of happiness. A building or object doesn’t have to necessarily look pretty to make a person happy. I think most everything has memories that come along with it. A house may be ugly, but if a person grew up in that same house, it probably makes them happy and therefore is happy architecture to them. The attached photo is my parents’ house and my home to go back to when I’m not away at school. I don’t really love the design of it and I hate the floorplan. But it makes me happy to be there and go home to.
Photo by: Patti Leisure








