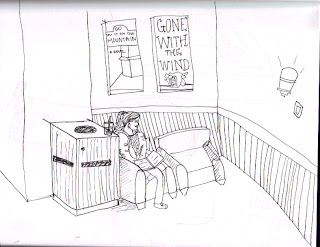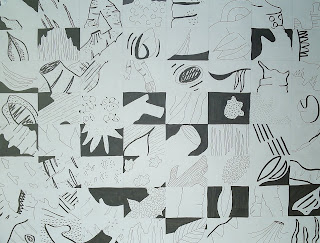Dajana's model was one of my favorites. At first glance, it reminded me of a fan. The cards were curved in a spiral with the skewers inside it, mimicking the same spiral look and appeared like they were floating. Kara's project seemed to be all about curves and the idea of covering. There is a curved wall of the bristol cards that covers the skewers which are curved the opposite way of the cards, facing each other.
They are similar in that the skewers in each project are free standing. The cards in each are independent without the use of the skewers. They also both have to do with the idea of curvilinear lines. Both bases are circular. One of the main difference I noticed was the different idea of spaces in each. In Dajana's, there is mainly one structure piece, the spiral unit with the cards and skewers together. The two spaces seem to be apparent inside the spiral. In Kara's it is more clear that there are two spaces. underneath the skewers is one and between the skewers and cards is another.












































